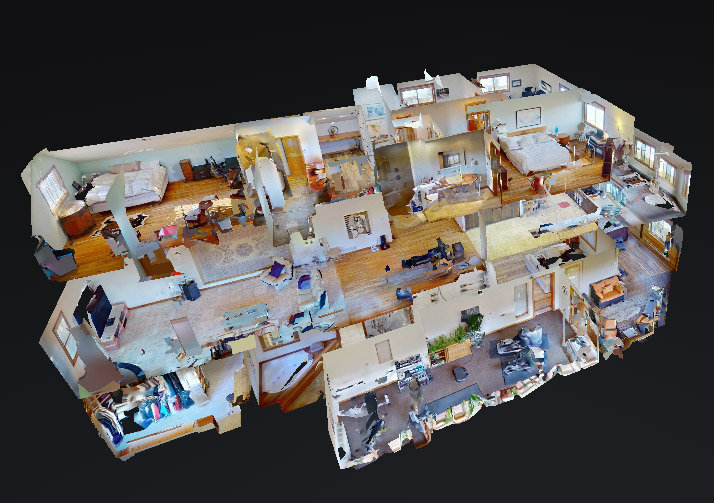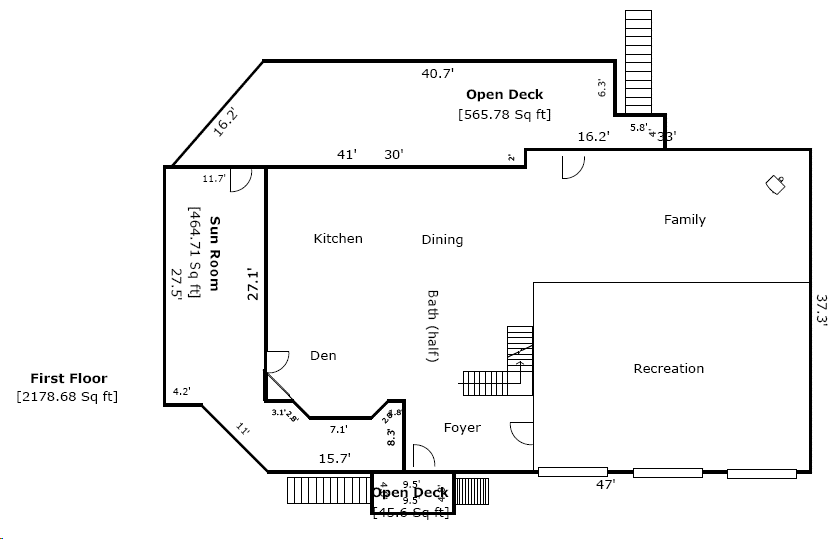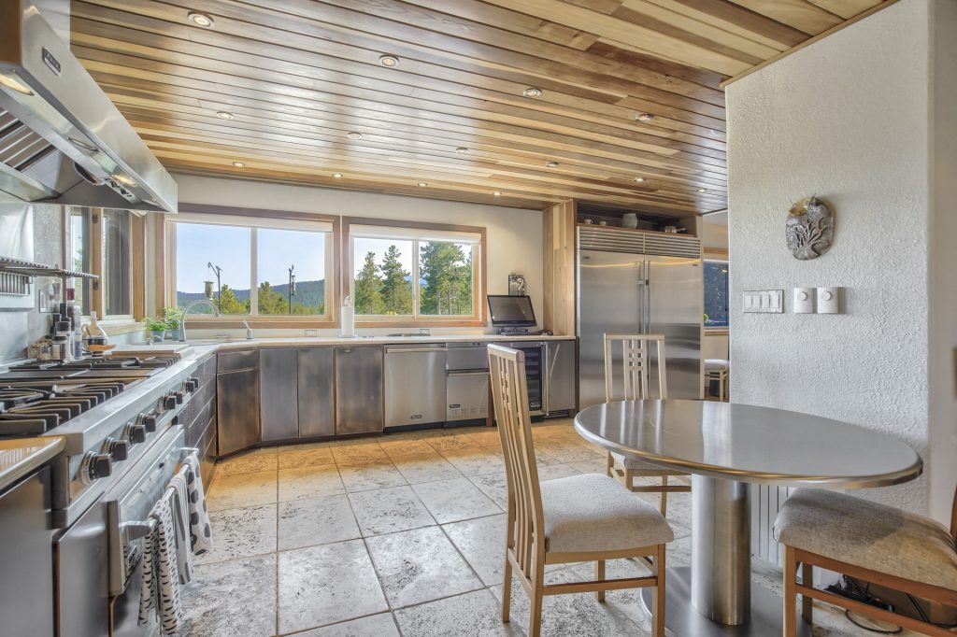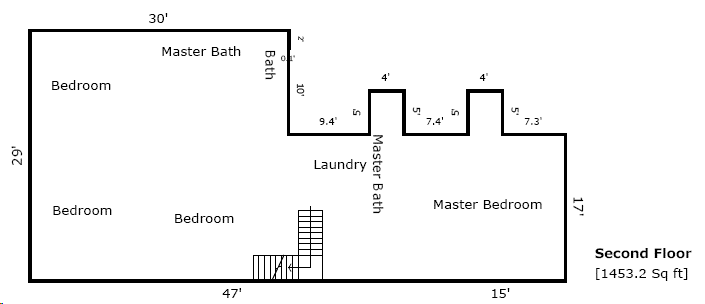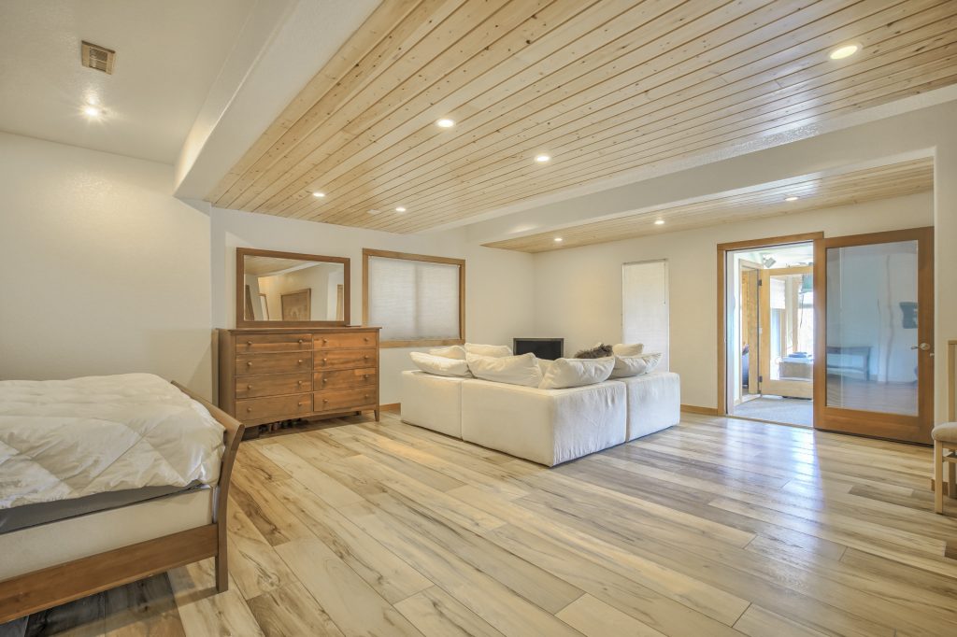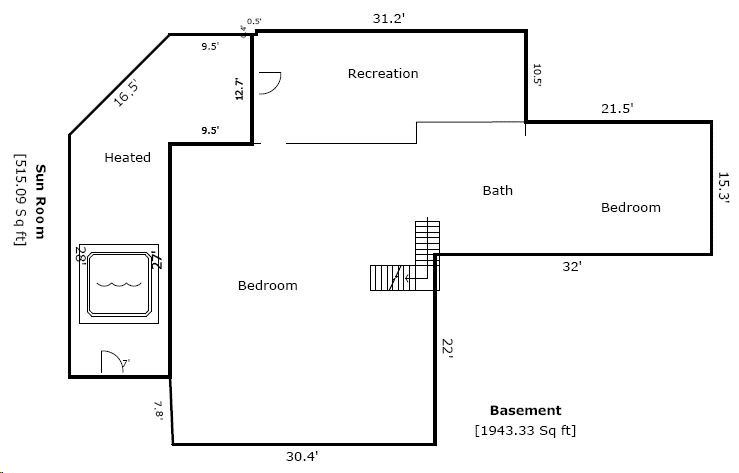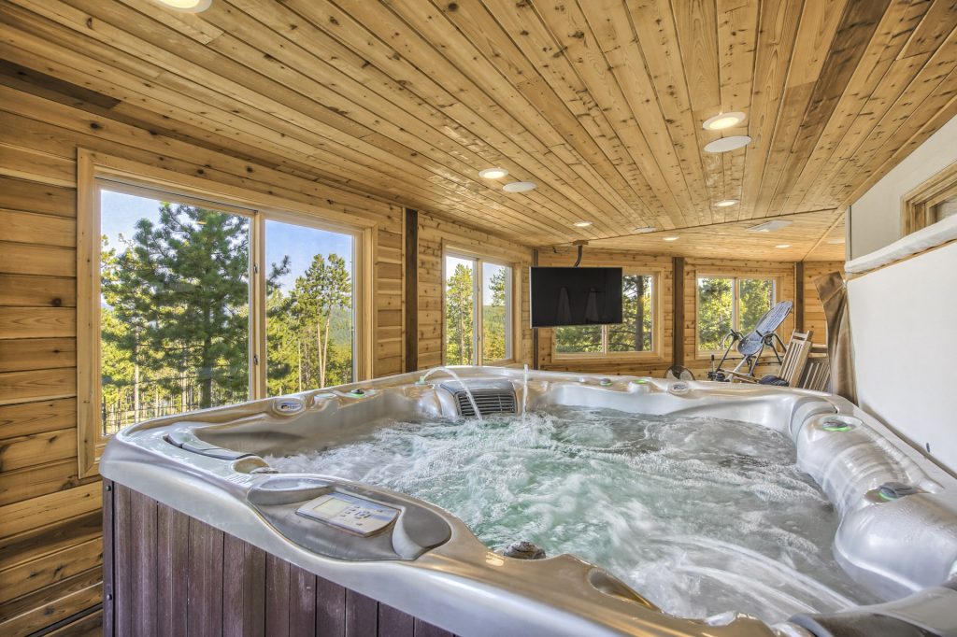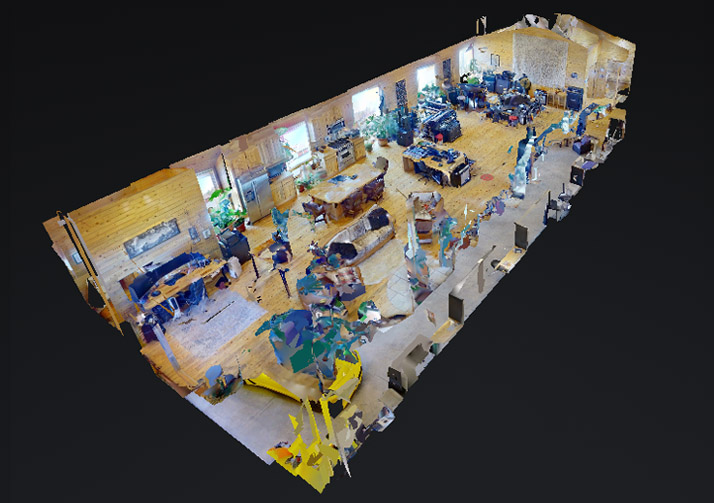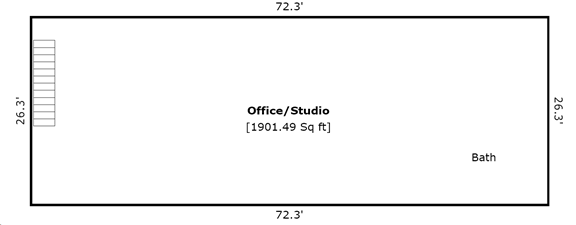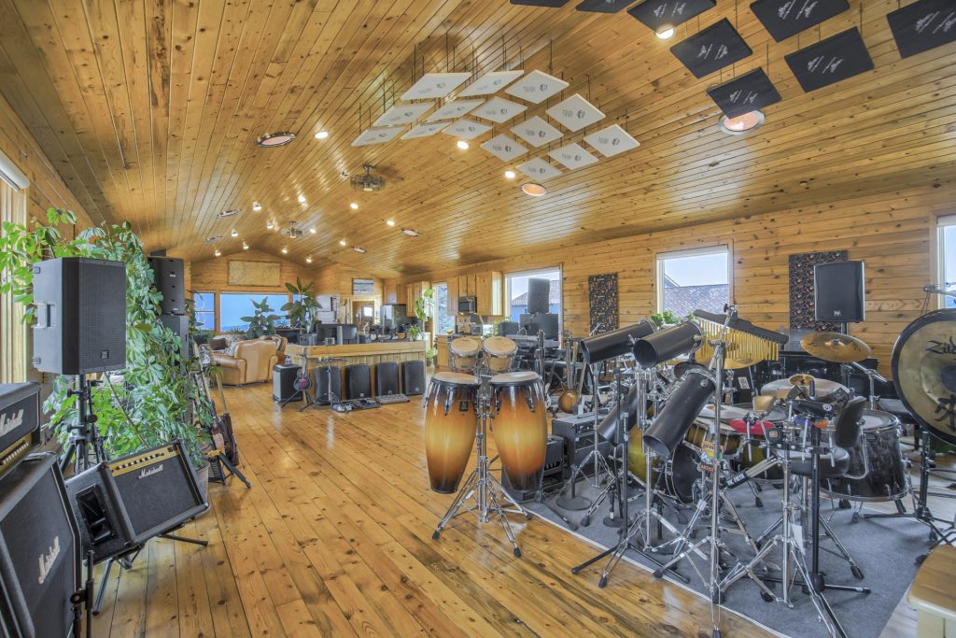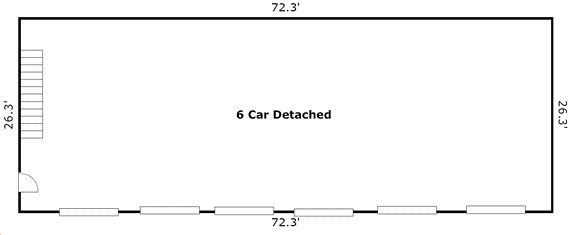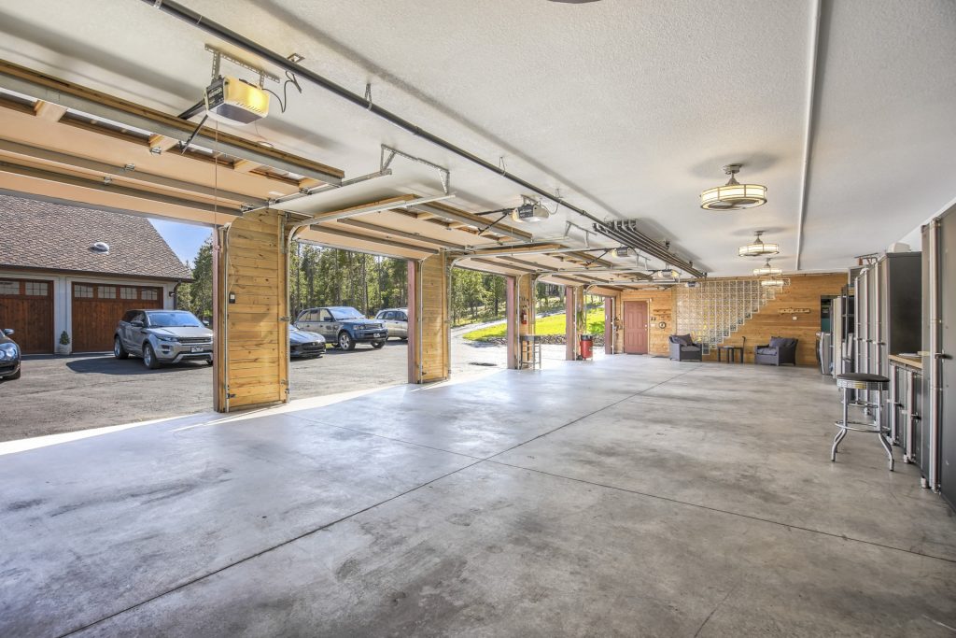Floor Plan
Conifer Estate Home and Studio have open floor plans with approximately 7,500 sq ft of living space on 5-acres of land.
The home has a First Floor, Second Floor, and Walk-Out Basement Level. The Studio Building has a 6-car garage on the ground level and a music studio/office on the second floor. Enjoy plenty of space inside and outside with a wrap-around deck, and outdoor fire pit seating area. A comfortable, luxurious mountain style runs through the estate – with rustic edge countertops, hardwood floors and ceilings, and large windows framing epic mountain views. See the floor plan details below – and see it in 3D with the Virtual Tour!

